9TWO5 Apartments - Apartment Living in Baytown, TX
About
Office Hours
Monday through Friday 9:00 AM to 6:00 PM. Saturday 10:00 AM to 3:00 PM.
We offer a tranquil retreat for our residents. Outside your apartment home, you will find three shimmering swimming pools, laundry facilities, and beautiful landscaping for your enjoyment. Make sure to bring your furry companions along, as we would love to meet them. Visit 9TWO5 Apartments in Baytown, TX, and discover your new home today!
9TWO5 Apartments has one and two bedroom apartments for rent featuring modern upgrades with central air and heating, walk-in closets, ceiling fans, and a balcony or patio area. Curl up and relax in front of your fireplace. Doing laundry will be a breeze with an in-home washer and dryer connection. Any one of our six-floor plans is sure to please and inspire.
9TWO5 Apartments is nestled in Baytown, Texas. We are just minutes from Baytown Soccer Park and Bicentennial Park, as well as the best shopping, entertainment, and restaurants. You will never be far from where you want to be, with easy access to public transportation. Offering quality living in a premier destination is our number one priority.
$199.00 Total Move In 🏚️ !!!
Specials
$199 TOTAL MOVE IN!!!!
Valid 2025-03-04 to 2025-06-30
Limited-Time Move-In Special – Act Fast! Only a Few Apartments Left! Don’t miss your chance to lock in this exclusive offer – once these apartments are gone, they’re gone! Offer expires soon – secure your new home today!
Floor Plans
1 Bedroom Floor Plan

The Ashford
Details
- Beds: 1 Bedroom
- Baths: 1
- Square Feet: 622
- Rent: Call for details.
- Deposit: Call for details.
Floor Plan Amenities
- All-electric Kitchen
- Balcony or Patio
- Cable Ready
- Ceiling Fans
- Central Air and Heating
- Curtains
- Gas Fireplace
- Granite Countertops
- Pantry
- Refrigerator
- Stainless Steel Appliances
- Tile Floors
- Vertical Blinds
- Vinyl Floors
- Walk-in Closets
- Washer and Dryer Connections
* In Select Apartment Homes
Floor Plan Photos
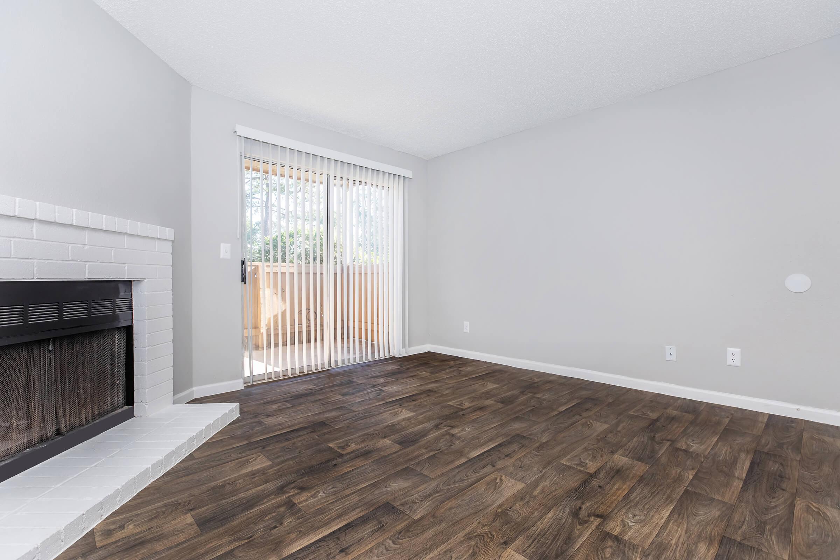
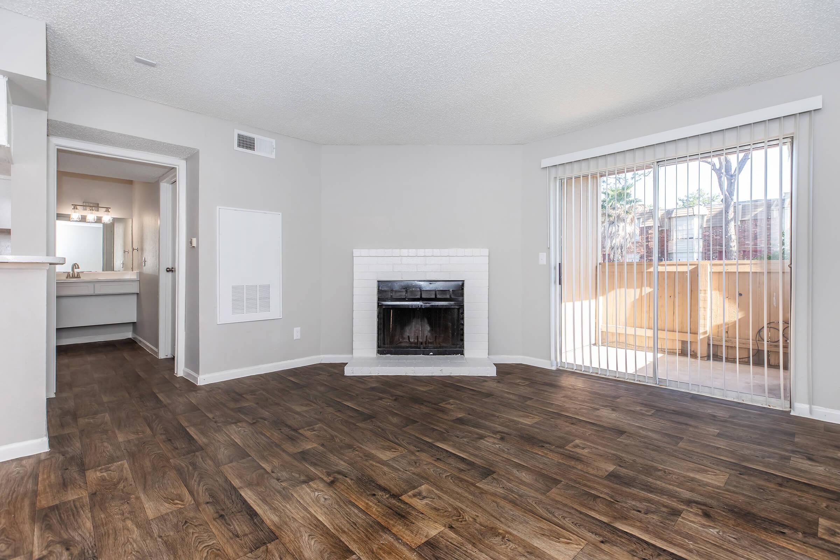
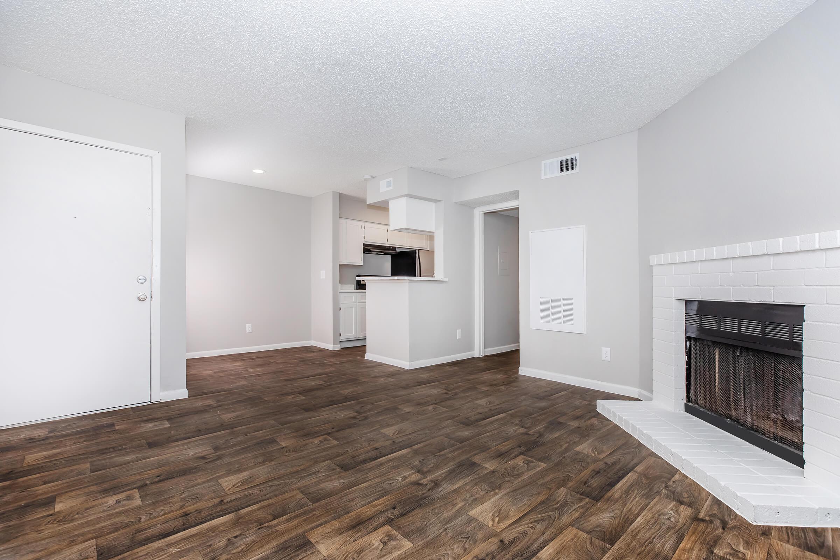
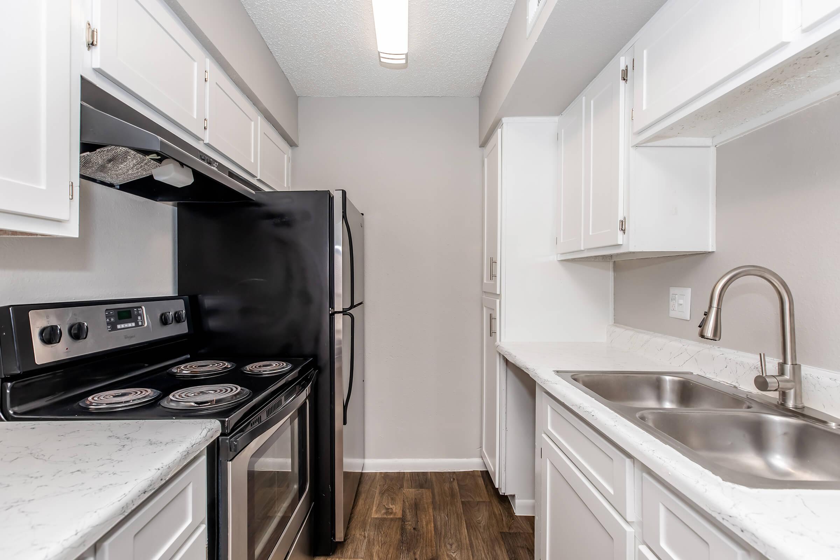
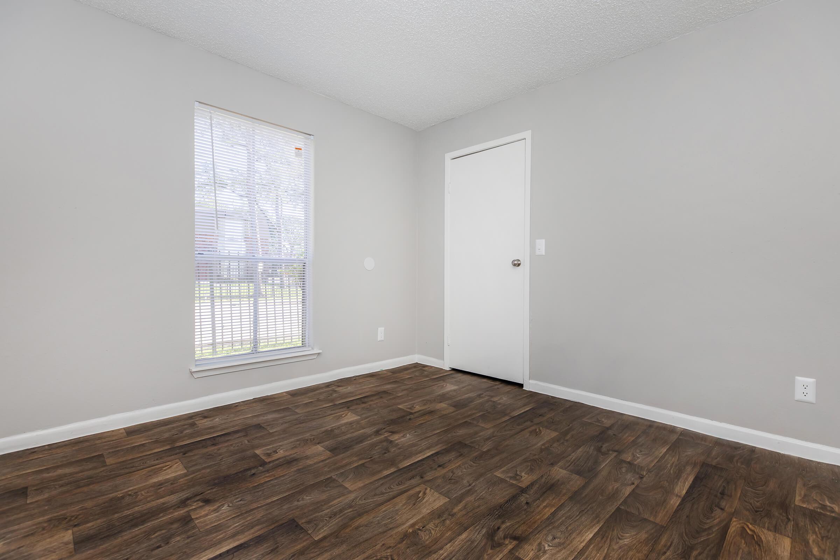
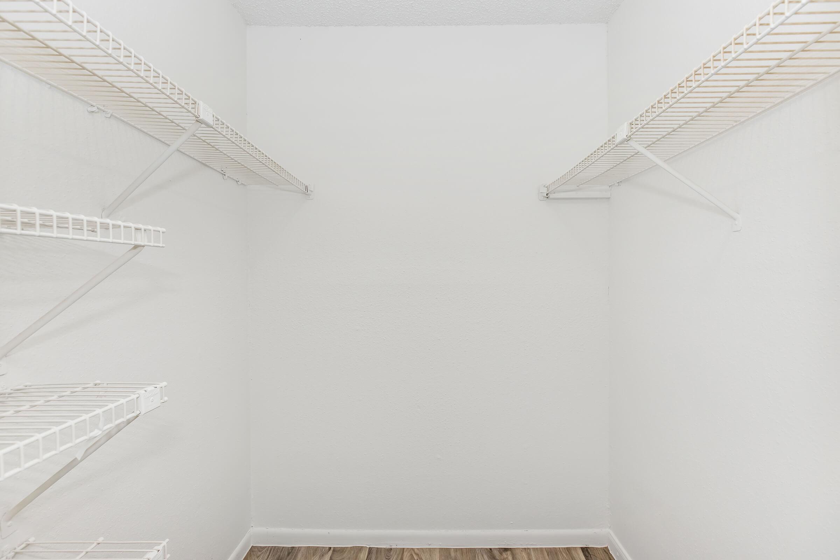
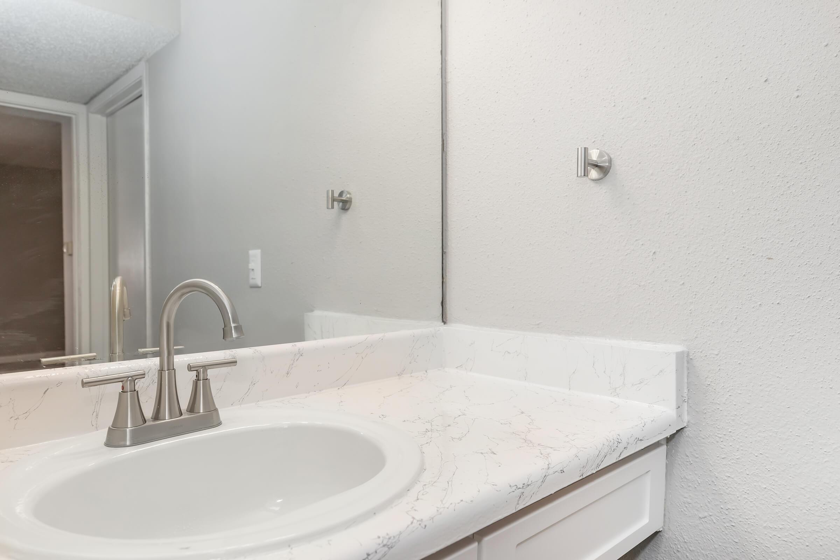
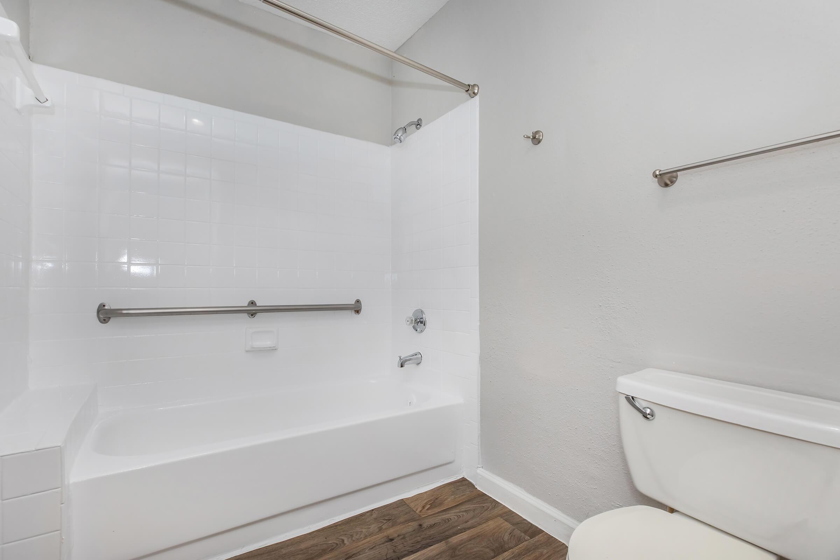

The Brighton
Details
- Beds: 1 Bedroom
- Baths: 1
- Square Feet: 654
- Rent: Call for details.
- Deposit: Call for details.
Floor Plan Amenities
- All-electric Kitchen
- Balcony or Patio
- Cable Ready
- Ceiling Fans
- Central Air and Heating
- Curtains
- Gas Fireplace
- Granite Countertops
- Pantry
- Refrigerator
- Stainless Steel Appliances
- Tile Floors
- Vertical Blinds
- Vinyl Floors
- Walk-in Closets
- Washer and Dryer Connections
* In Select Apartment Homes
Floor Plan Photos
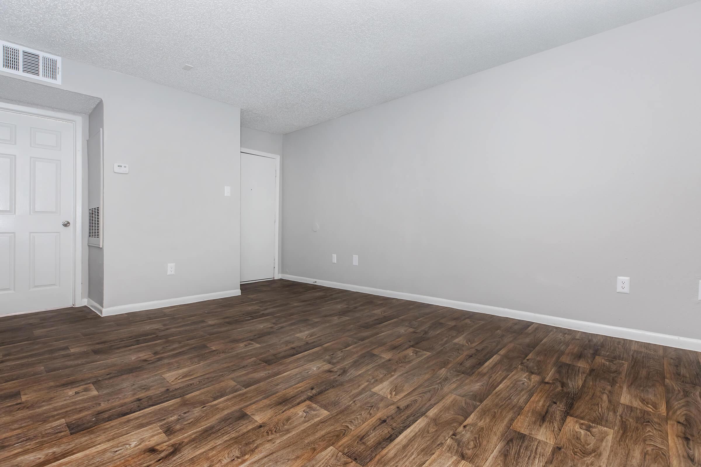
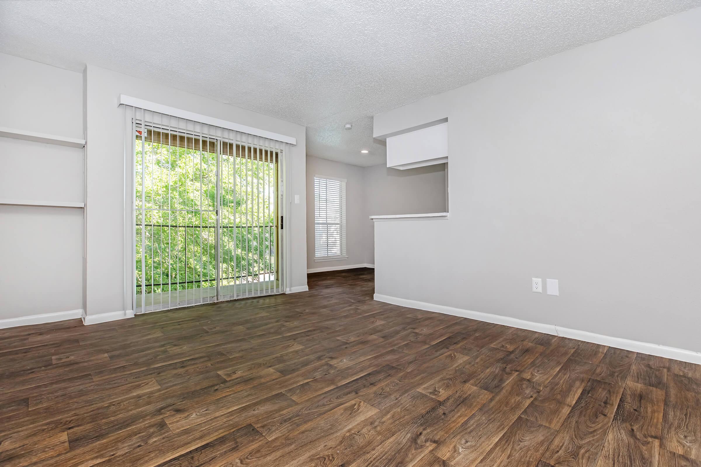
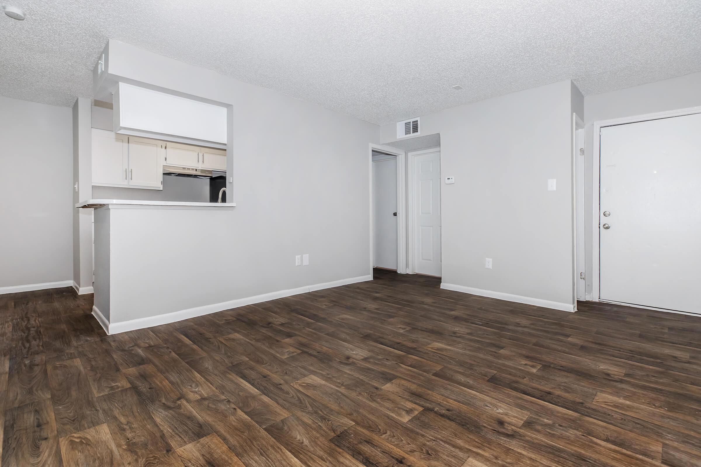
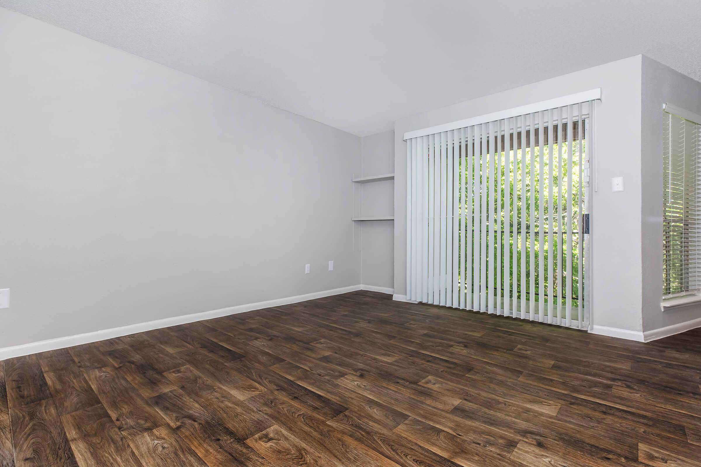
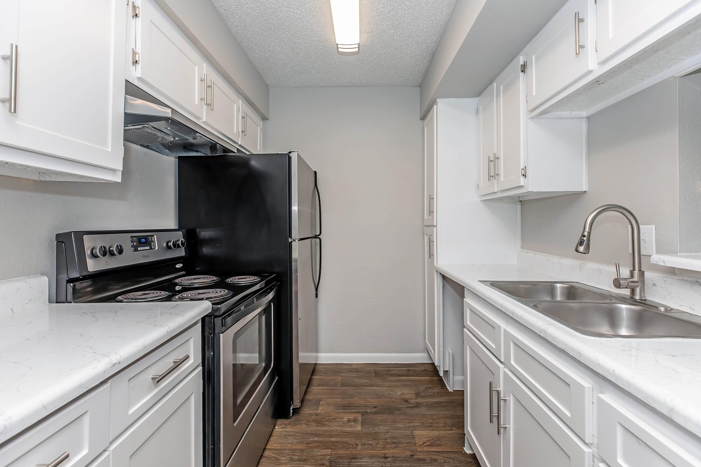
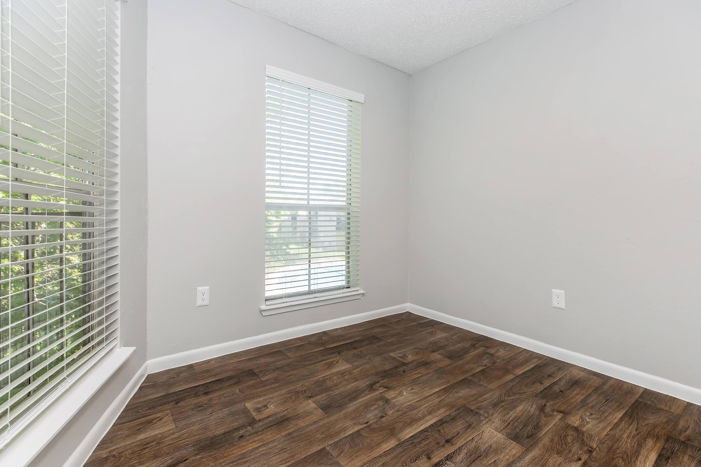
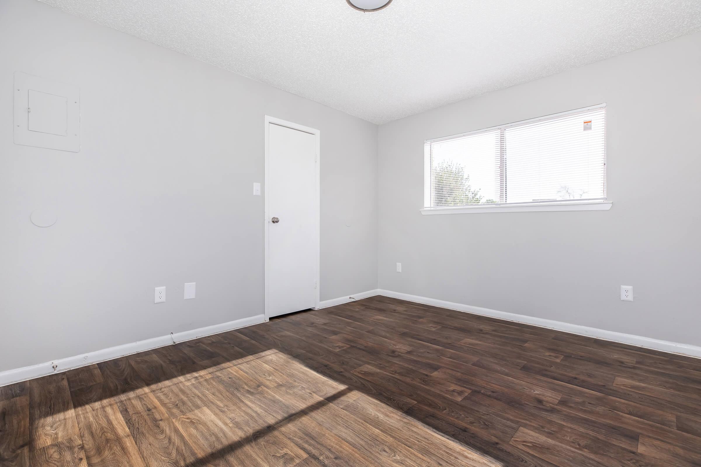
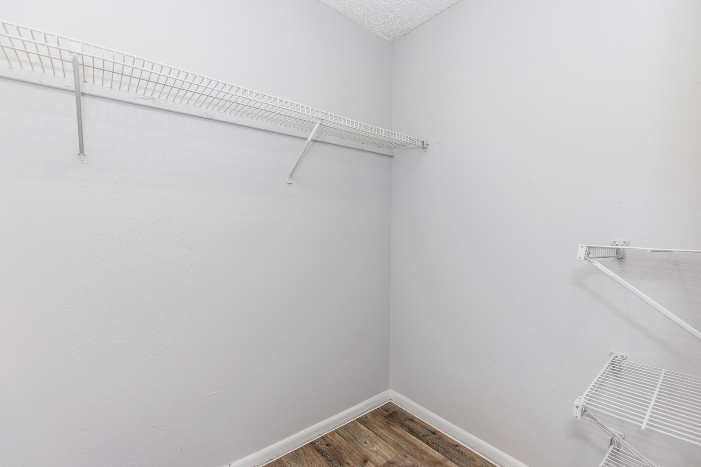
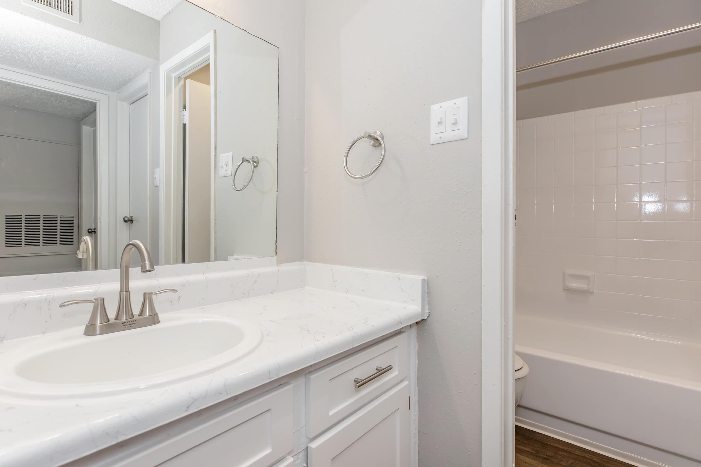
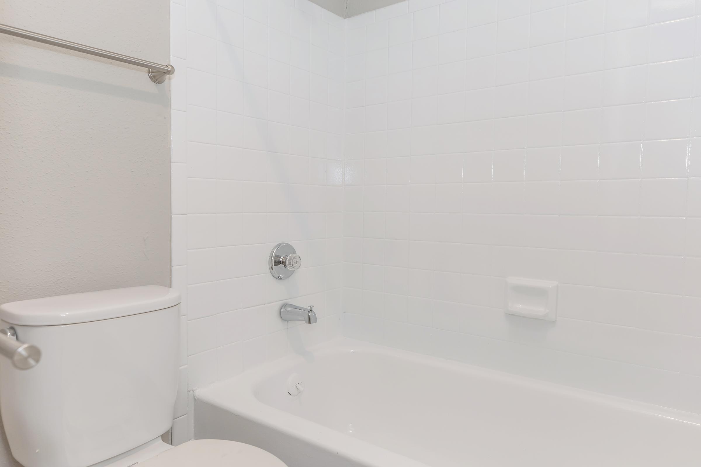



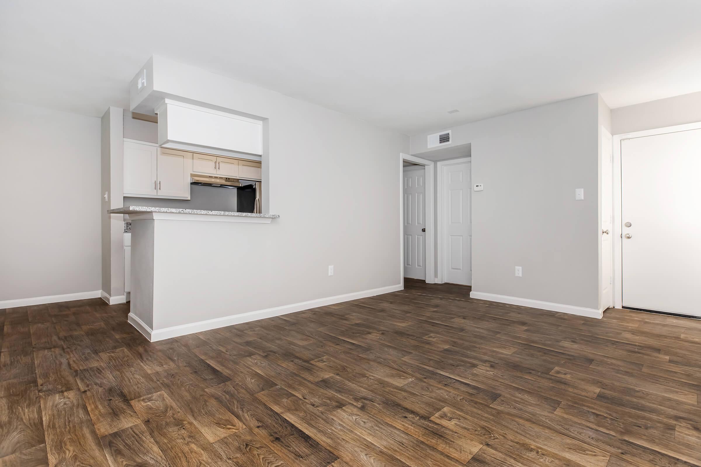





The Claremont
Details
- Beds: 1 Bedroom
- Baths: 1
- Square Feet: 700
- Rent: Call for details.
- Deposit: Call for details.
Floor Plan Amenities
- All-electric Kitchen
- Balcony or Patio
- Cable Ready
- Ceiling Fans
- Central Air and Heating
- Curtains
- Gas Fireplace
- Granite Countertops
- Pantry
- Refrigerator
- Stainless Steel Appliances
- Tile Floors
- Vertical Blinds
- Vinyl Floors
- Walk-in Closets
- Washer and Dryer Connections
* In Select Apartment Homes
Floor Plan Photos
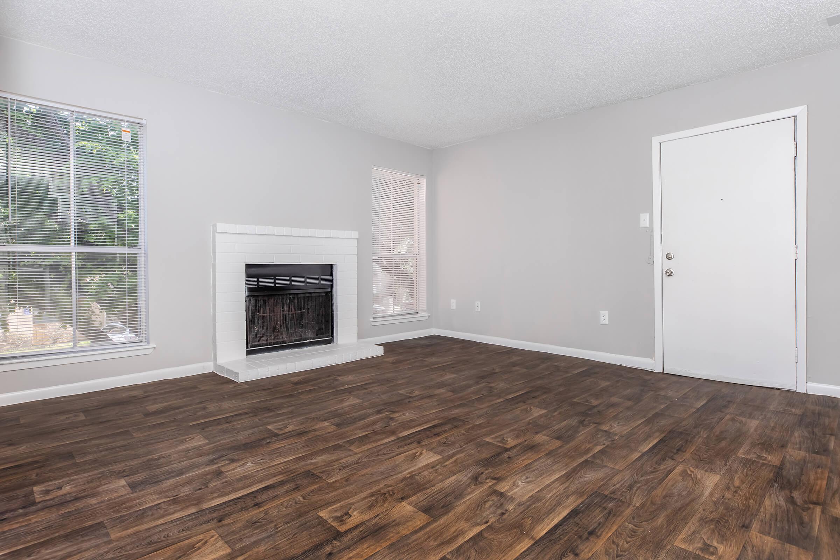
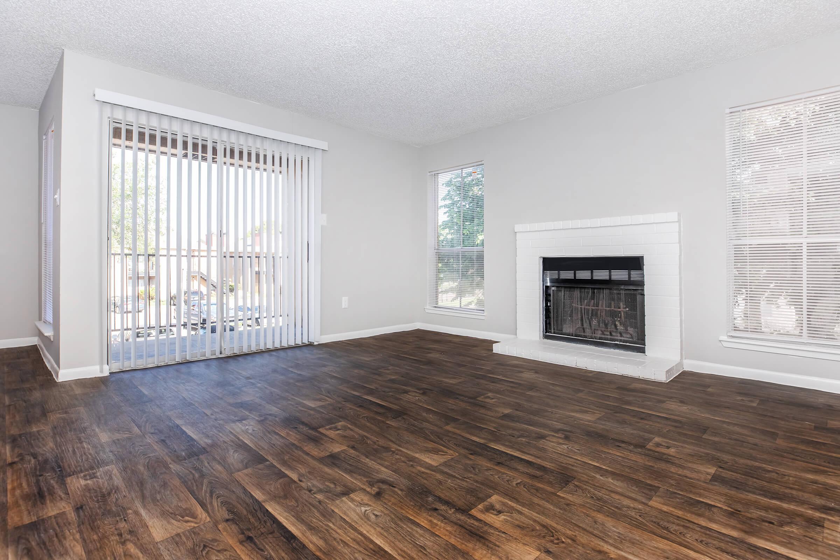
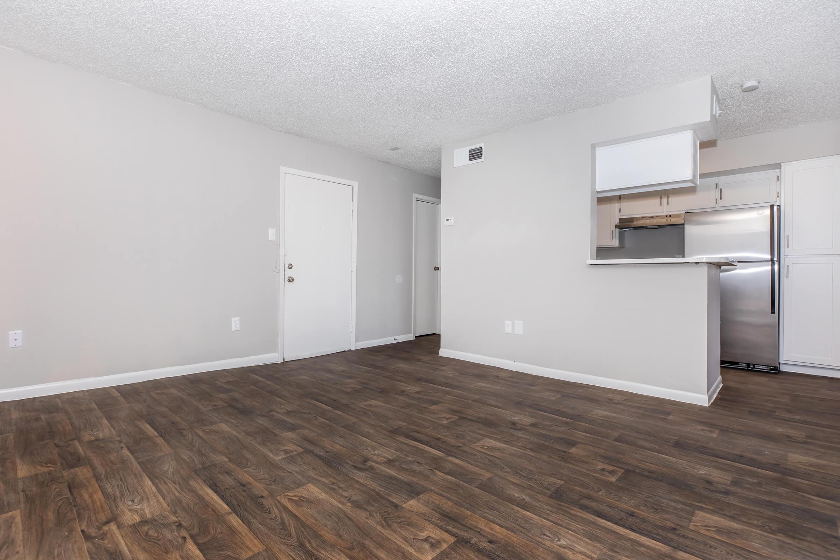
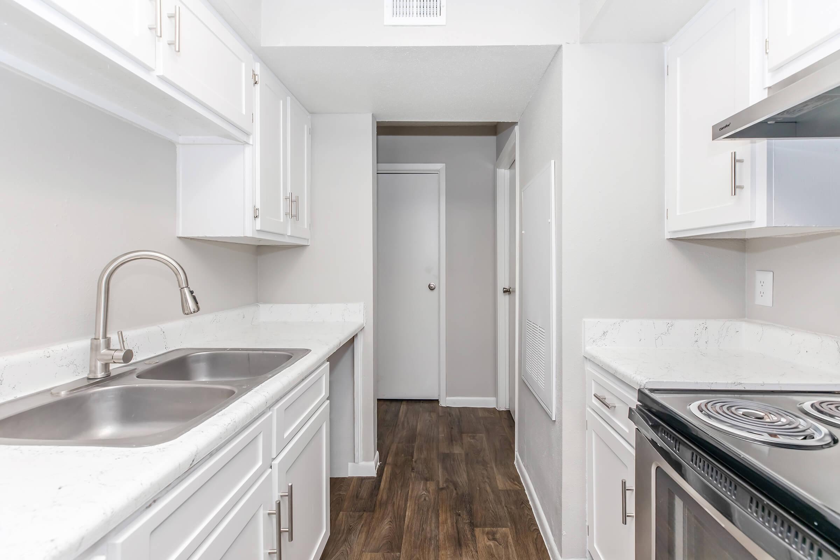
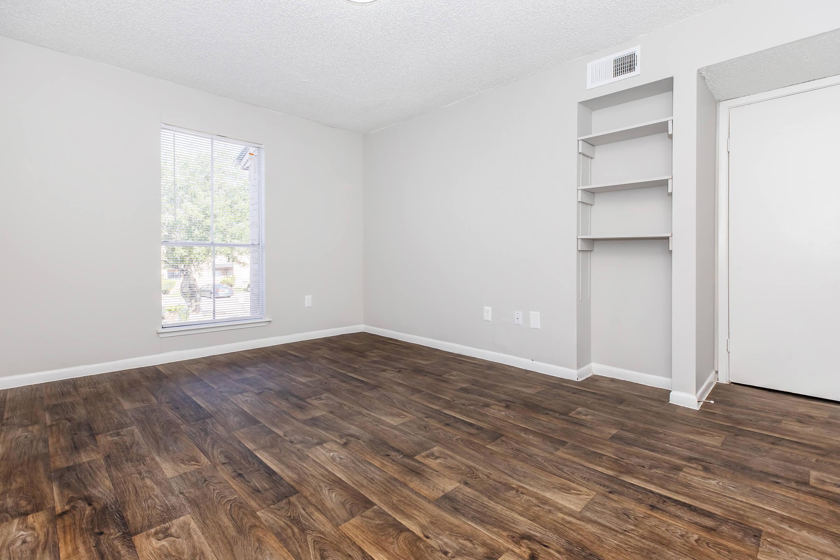
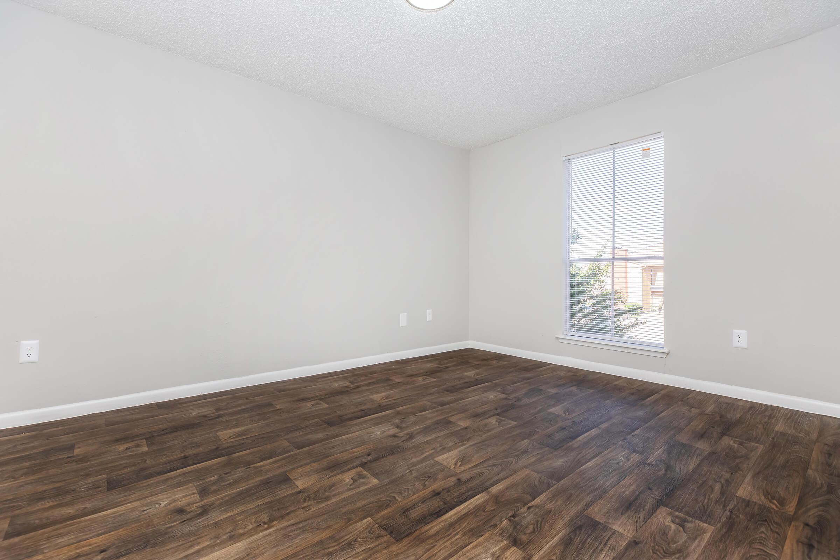
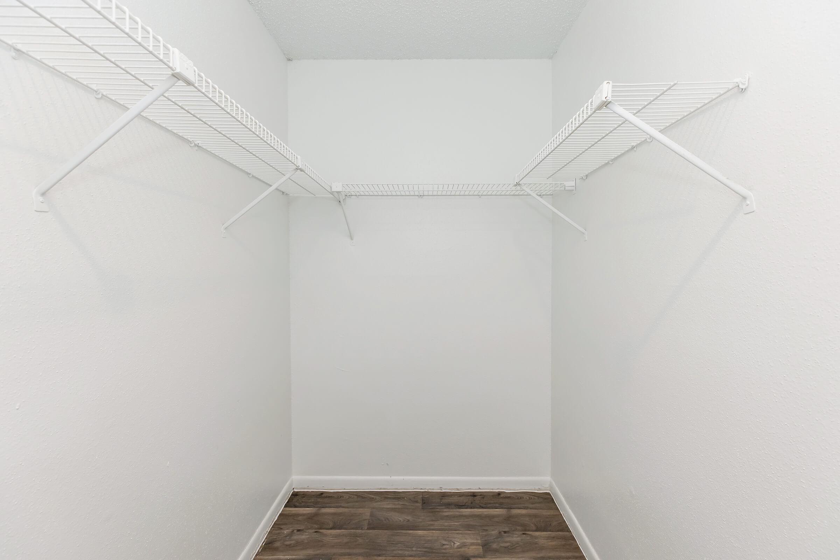
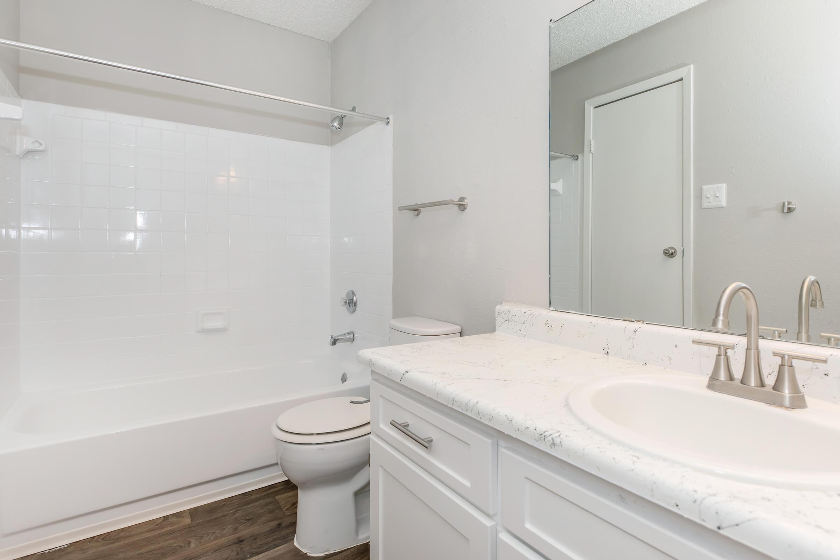
2 Bedroom Floor Plan

The Danbery
Details
- Beds: 2 Bedrooms
- Baths: 1
- Square Feet: 830
- Rent: Call for details.
- Deposit: Call for details.
Floor Plan Amenities
- All-electric Kitchen
- Balcony or Patio
- Cable Ready
- Ceiling Fans
- Central Air and Heating
- Curtains
- Gas Fireplace
- Granite Countertops
- Pantry
- Refrigerator
- Stainless Steel Appliances
- Tile Floors
- Vertical Blinds
- Vinyl Floors
- Walk-in Closets
- Washer and Dryer Connections
* In Select Apartment Homes

The Encore
Details
- Beds: 2 Bedrooms
- Baths: 1
- Square Feet: 887
- Rent: Call for details.
- Deposit: Call for details.
Floor Plan Amenities
- All-electric Kitchen
- Balcony or Patio
- Cable Ready
- Ceiling Fans
- Central Air and Heating
- Curtains
- Gas Fireplace
- Granite Countertops
- Pantry
- Refrigerator
- Stainless Steel Appliances
- Tile Floors
- Vertical Blinds
- Vinyl Floors
- Walk-in Closets
- Washer and Dryer Connections
* In Select Apartment Homes
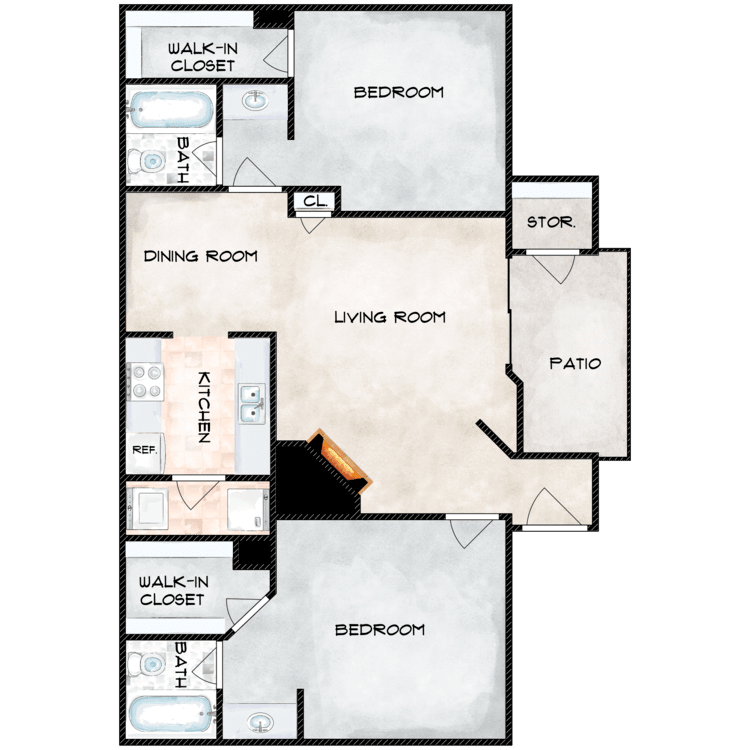
The Fairmont
Details
- Beds: 2 Bedrooms
- Baths: 2
- Square Feet: 925
- Rent: Call for details.
- Deposit: Call for details.
Floor Plan Amenities
- All-electric Kitchen
- Balcony or Patio
- Cable Ready
- Ceiling Fans
- Central Air and Heating
- Curtains
- Gas Fireplace
- Granite Countertops
- Pantry
- Refrigerator
- Stainless Steel Appliances
- Tile Floors
- Vertical Blinds
- Vinyl Floors
- Walk-in Closets
- Washer and Dryer Connections
* In Select Apartment Homes
Floor Plan Photos
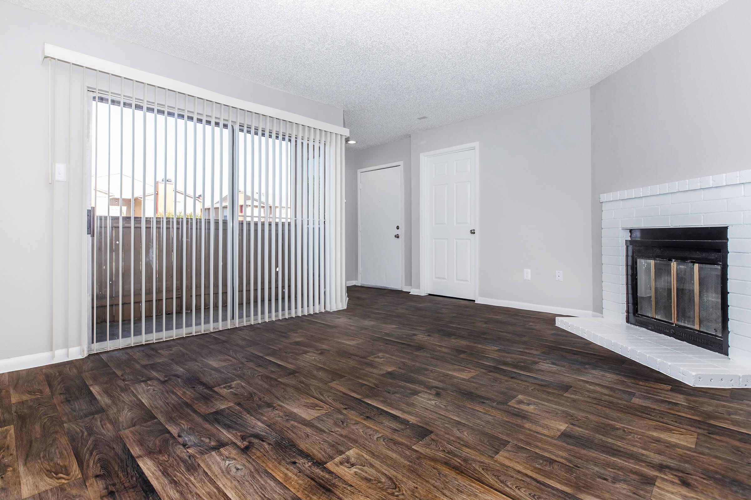
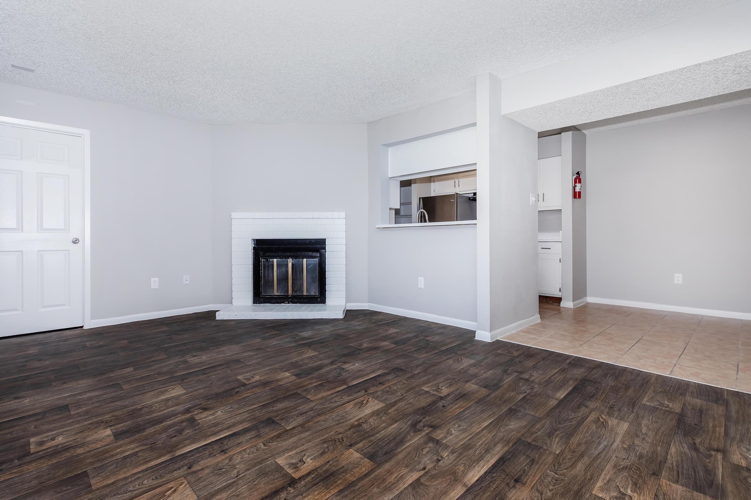
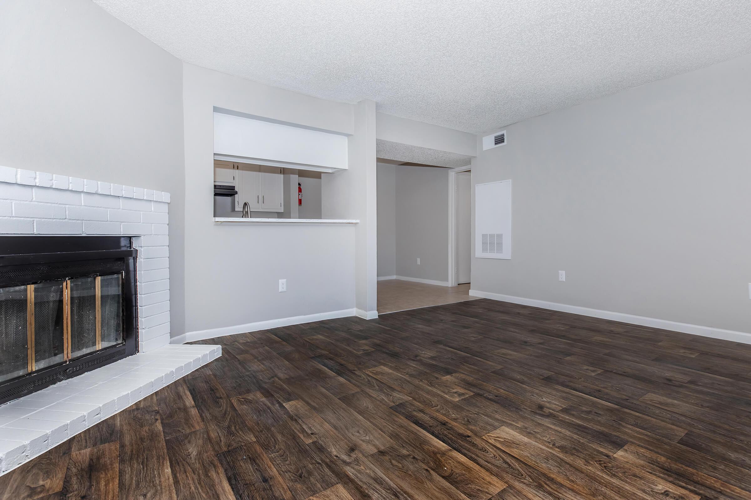
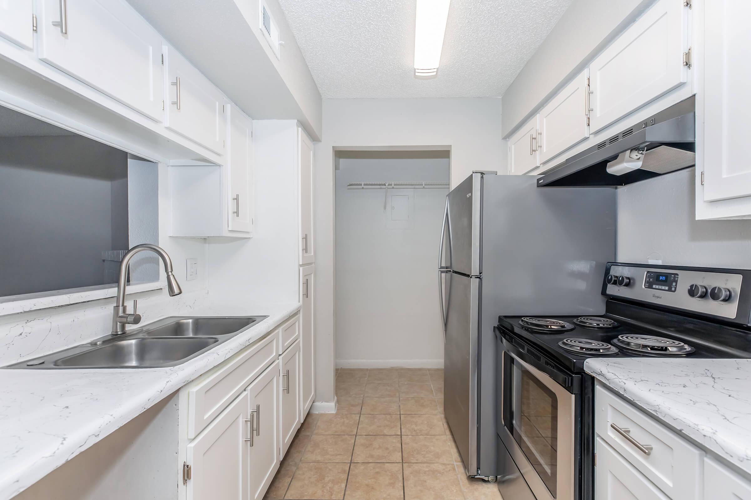
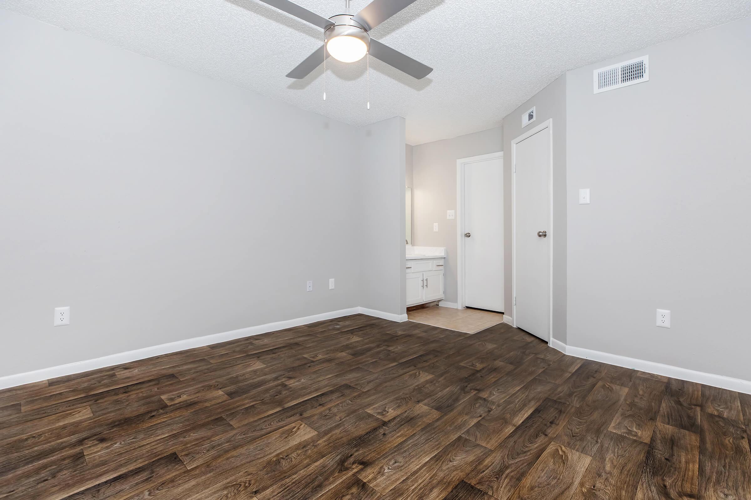
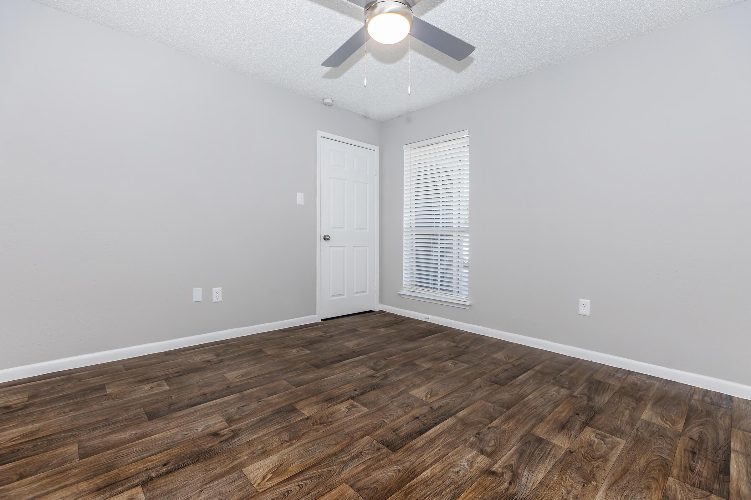
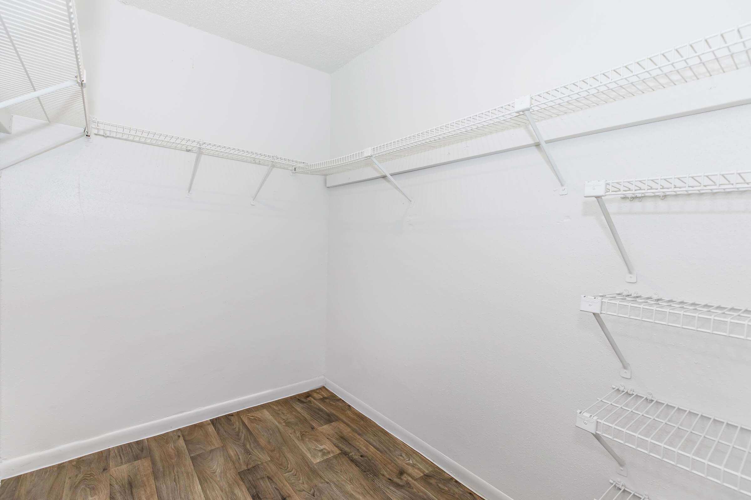
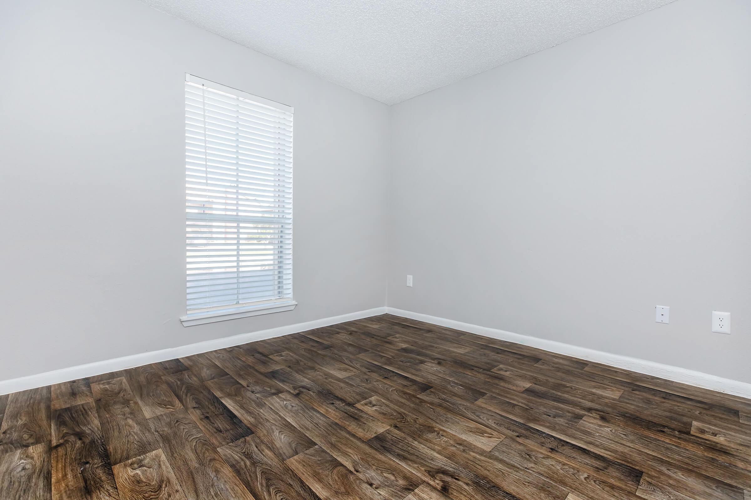
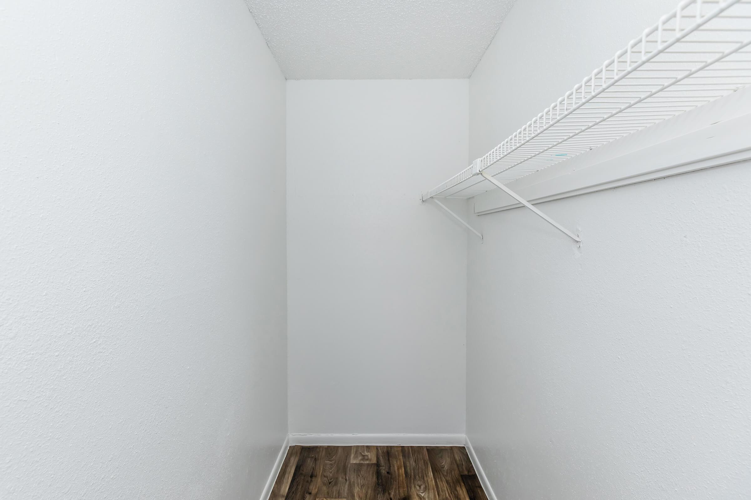
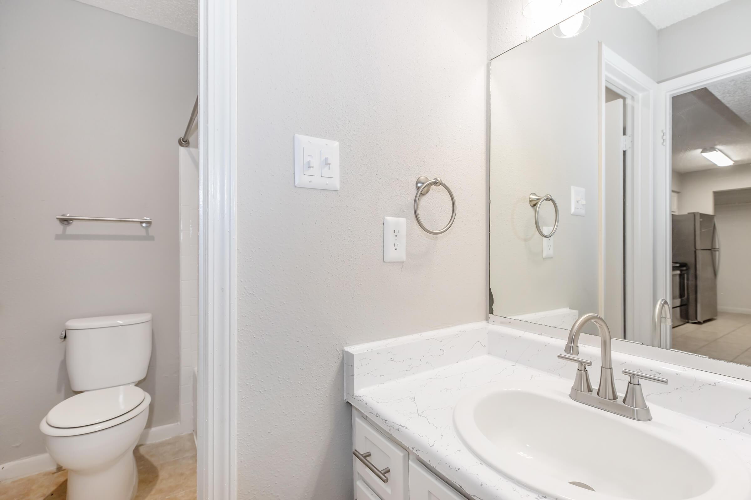
Show Unit Location
Select a floor plan or bedroom count to view those units on the overhead view on the site map. If you need assistance finding a unit in a specific location please call us at 281-428-1322 TTY: 711.

Amenities
Explore what your community has to offer
Community Amenities
- Access to Public Transportation
- Beautiful Landscaping
- Disability Access
- Easy Access to Freeways
- Easy Access to Shopping
- Gated Access
- Guest parking
- Laundry Facilities
- On-call Maintenance
- On-site Maintenance
- Part-time Courtesy Patrol
- Pet-friendly Community
- Three Shimmering Swimming Pools
Apartment Features
- All-electric Kitchen
- Balcony or Patio
- Cable Ready
- Ceiling Fans
- Central Air and Heating
- Curtains
- Gas Fireplace
- Granite Countertops
- Pantry
- Refrigerator
- Stainless Steel Appliances
- Tile Floors
- Vertical Blinds
- Vinyl Floors
- Walk-in Closets
- Washer and Dryer Connections
Pet Policy
Pets Welcome Upon Approval. Breed restrictions apply. Limit of 2 pets per home. Maximum adult weight is 50 pounds. Non-refundable pet fee is $300 per pet. Monthly pet rent of $20 will be charged per pet.
Photos
Amenities
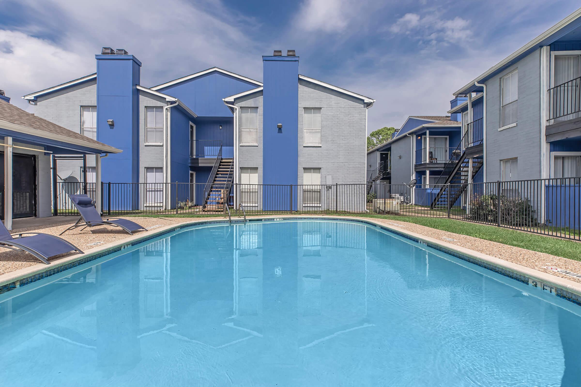
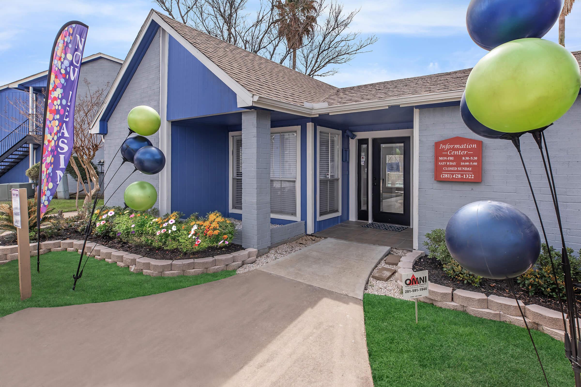
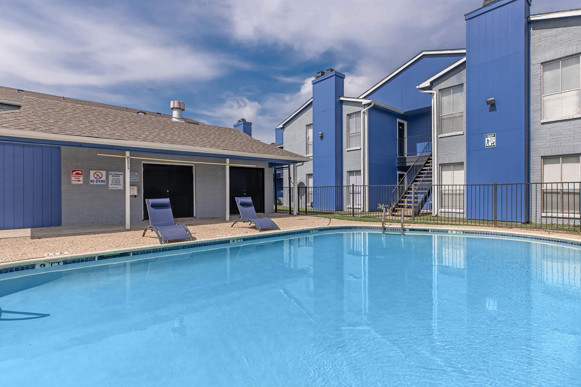
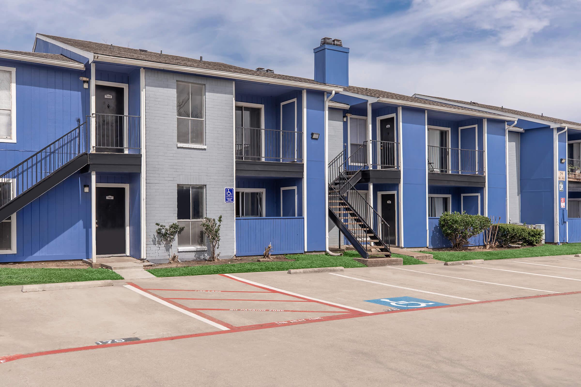
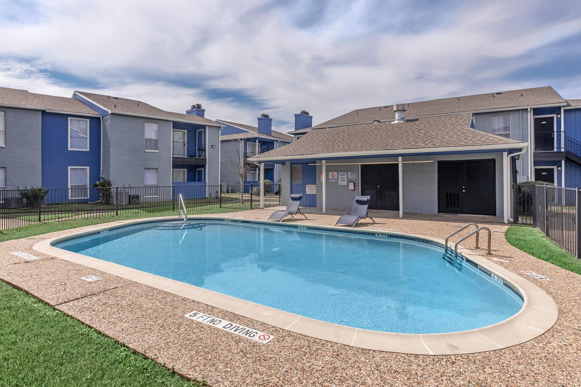
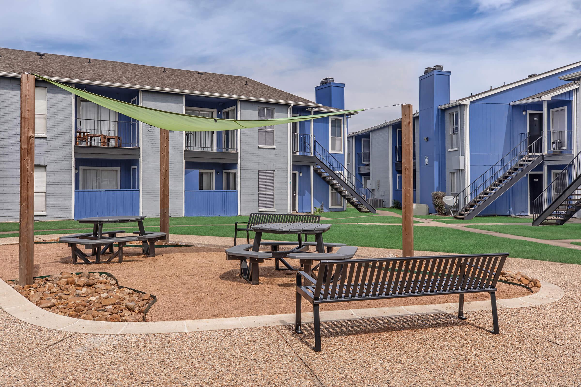
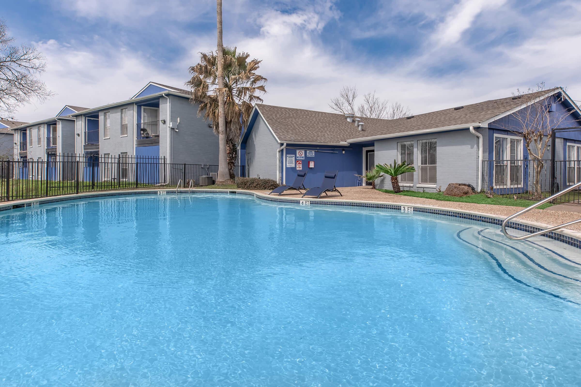
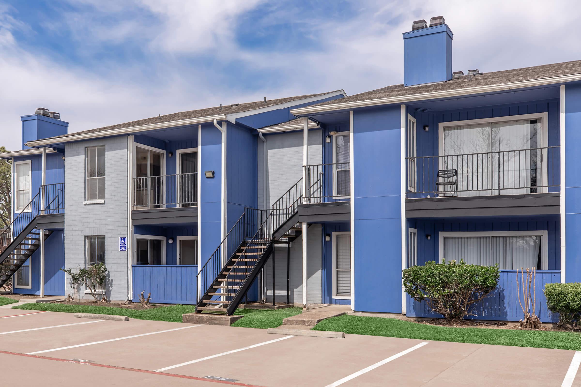
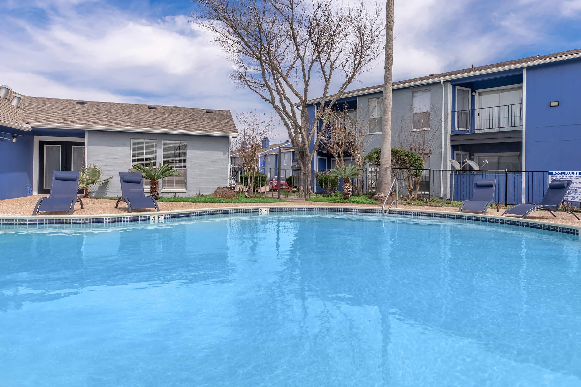
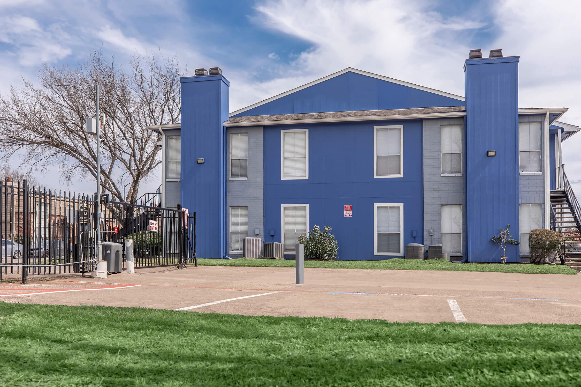
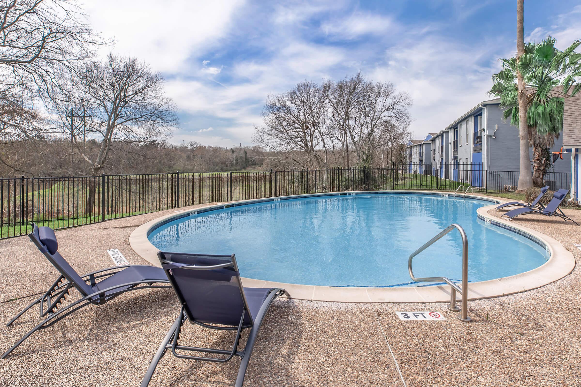
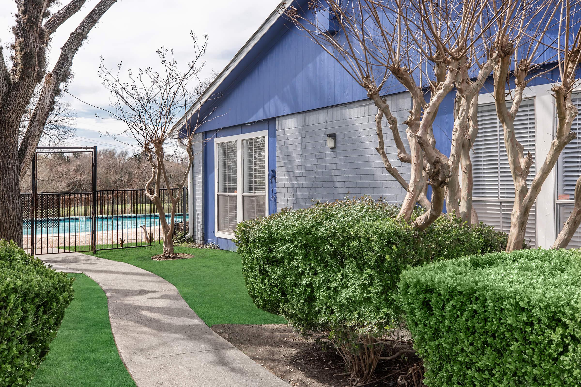
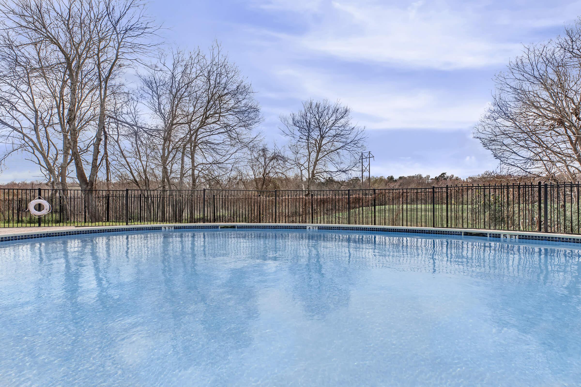
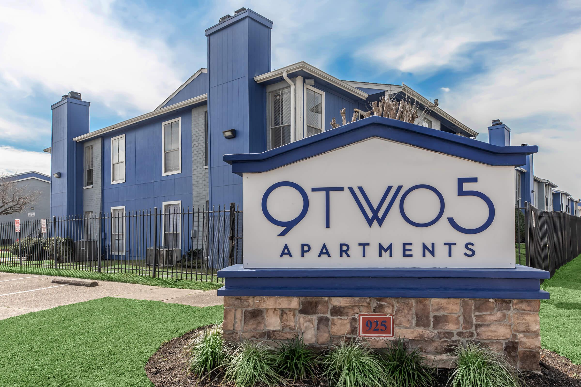
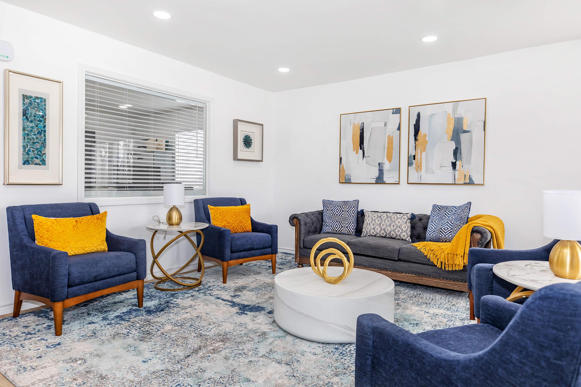
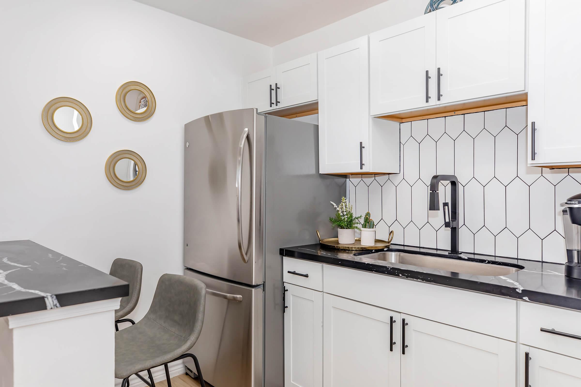
The Ashford








The Brighton










The Brighton - Upgraded








The Claremont








The Fairmont










Neighborhood
Points of Interest
9TWO5 Apartments
Located 925 Northwood Street Baytown, TX 77521Bank
Cafes, Restaurants & Bars
Cinema
Coffee Shop
Elementary School
Entertainment
Fitness Center
Grocery Store
High School
Hospital
Mass Transit
Middle School
Park
Post Office
Preschool
Restaurant
Salons
Shopping
University
Contact Us
Come in
and say hi
925 Northwood Street
Baytown,
TX
77521
Phone Number:
281-428-1322
TTY: 711
Office Hours
Monday through Friday 9:00 AM to 6:00 PM. Saturday 10:00 AM to 3:00 PM.